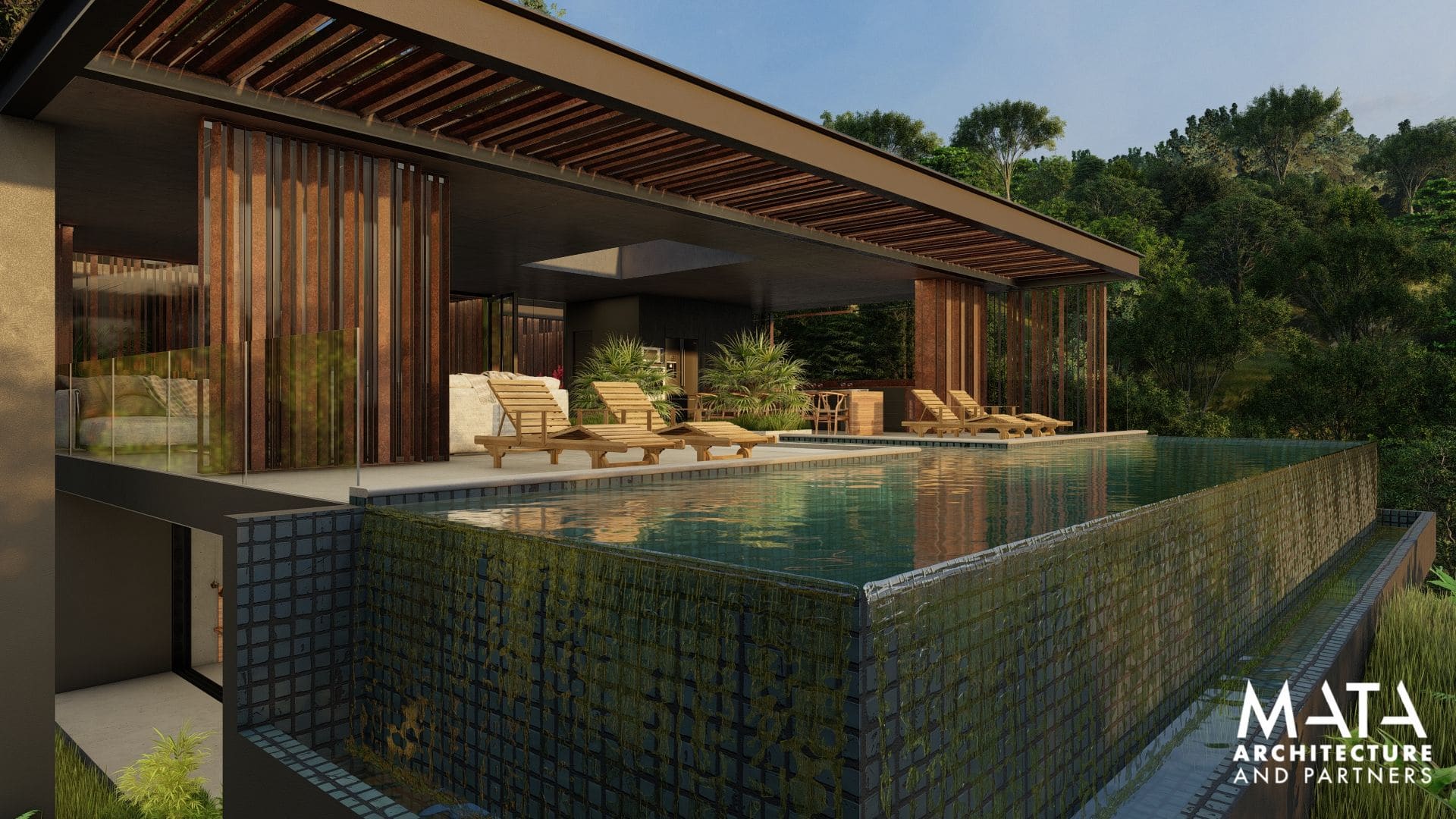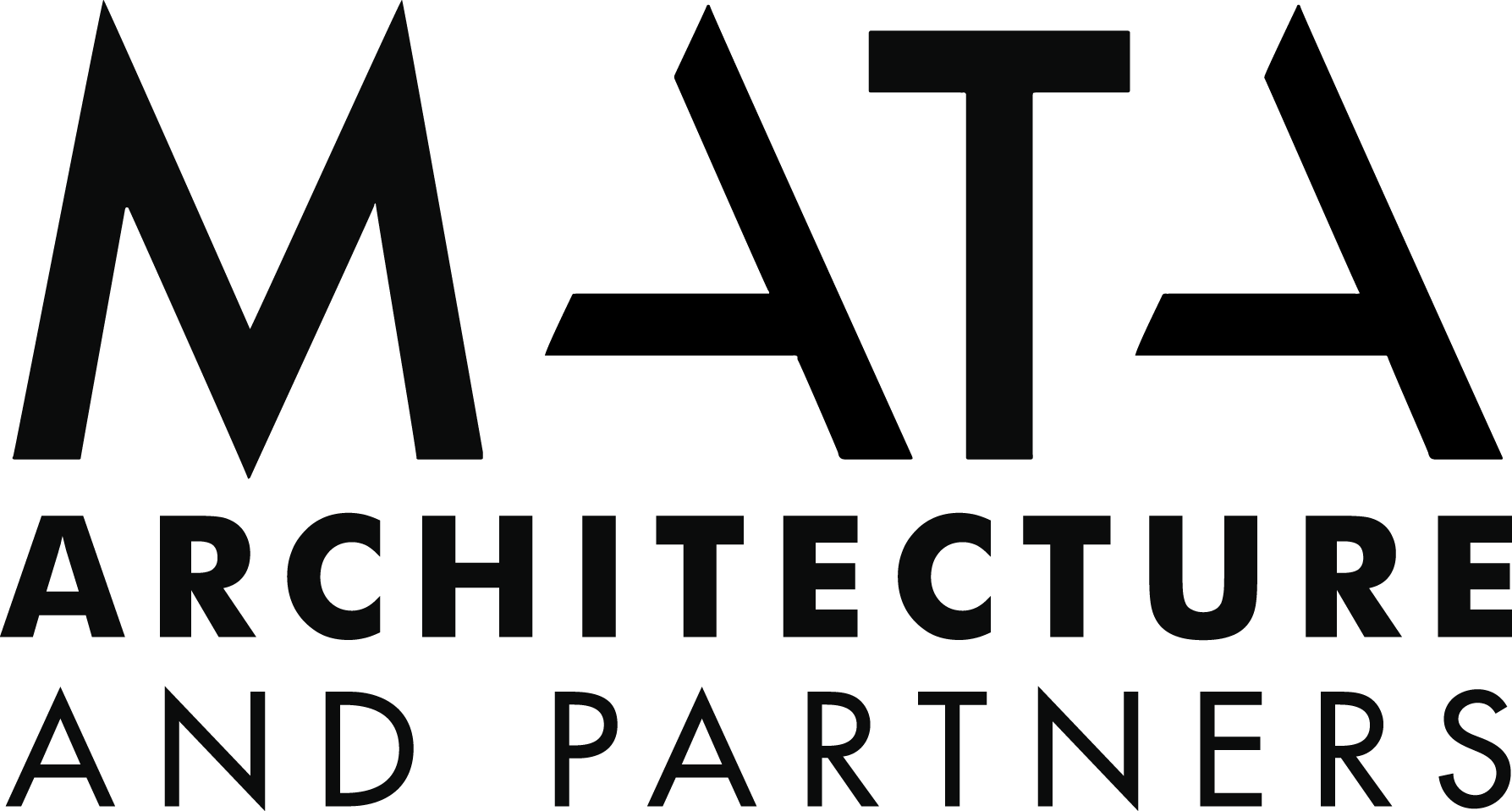Our premise was to create a space of seduction, a space that is not fully legible at first glance, using strategies and concepts such as illusion, distraction, climax, disappearance, and limitation.
In addition, techniques and concepts from outside the field of architecture were used. In this case, concepts such as depth of field, displacement, speed and memory were taken from cinema.
To reach the house, the viewer leaves the public road and enters for several minutes into a lush tunnel of tropical vegetation that gradually increases the expectation of knowing what lies ahead… Gradually, this succession of green filters fades to reveal the green mountains that surround the house and, in the last part of the tour, the suspicion of a view of the sea that can already be sensed by the breadth of the visuals.
The façade that welcomes us, although it may not seem so, is rather the back of the house: the carport and the office on one side. This space is perfectly integrated with the rest of the house thanks to the use of vertical sunshades made of rusted iron and exposed concrete floors and ceilings, both inside and out, materials with character and a strong aesthetic presence.
These vertical sunshades will accompany us throughout the tour, blurring the boundaries between what is in front and what is behind, using the depth of field and the veiled visuals through these sunshades as a strategy of seduction, containing the climax (the view of the sea from the house) and playing with the viewer through diversionary strategies to show the constructive beauty of the project as they walk through it and perceive it sensorially.



